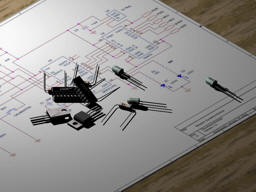 For this I use TurboCAD (now up to 9.5A).
TurboCAD lets me make photo-realistic renderings like this one below (click on
the picture for a full size image)
For this I use TurboCAD (now up to 9.5A).
TurboCAD lets me make photo-realistic renderings like this one below (click on
the picture for a full size image)Mechanical CAD Tools
March 2003
Mechanical design can be done with a simple pencil and paper. For years it was the job of draftsmen to convert the ideas of architects into precision drawings that machinists, carpenters, masons, and electricians could use to build the thing the architect had envisioned. The goal behind drawing something precisely, is that it helps you recognize design problems before they become construction problems. And a precise drawing communicates the intent of the design such that someone else can build it.
I am generally more interested in knowing how things will go together than I am in putting out an RFQ (Request for Quotation) to a machine shop. However, both functions are achievable with a good CAD program.
Generally there are three broad categories of program that give you the ability to draw.
A paint program typically works in colors and pixels. Pixels being dots of color that are placed by the user in lines or circles or ellipses, but fundamentally are just dots on a grid.
A drawing or illustrating program will store its drawings as vectors.
A program that provides precision drawing, an the ability to create things in three dimensions.
 For this I use TurboCAD (now up to 9.5A).
TurboCAD lets me make photo-realistic renderings like this one below (click on
the picture for a full size image)
For this I use TurboCAD (now up to 9.5A).
TurboCAD lets me make photo-realistic renderings like this one below (click on
the picture for a full size image)
I'm not sure why you might want to render a picture of a project you have already built but it was part of a self teaching exercise.
This picture shows some components arrayed on a table ready to be assembled into a project.
Really weird behavior